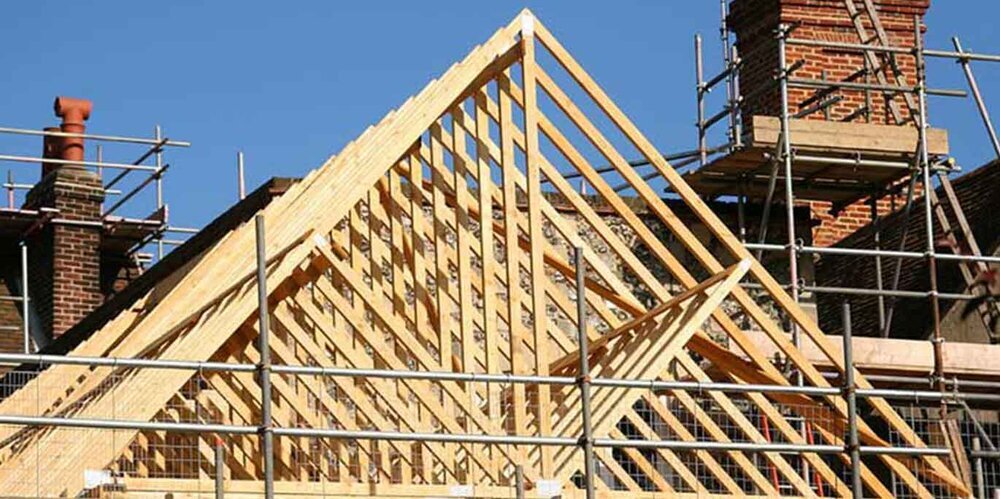New tool reveals planning permission success rates in England
Many homeowners are choosing to extend or modify their existing property, rather than putting it on the market. After all, why leave a home you love simply because your needs have changed?
Whether it’s adding an extra bedroom or extending busy family areas, like the kitchen or bathroom, many building projects will require approval from your local authority.
If you are planning a project, internal doors retailer A Wood Idea has created a useful tool that makes it easy to check the planning permission approval rates in your area. It’s great for getting an idea of how likely it is that your application will be granted.
The best and worst places in England for getting your planning application granted
Overall, 86% of planning permission applications in England are granted. However, some places have higher average approval rates than others.
You have the highest chances of getting your planning application approved if you live in Carlisle, Halton or the City of London. Each of these locations has a 97% approval rate.
It’s not so good news for homeowners in Harrow, with the lowest average approval rate in England at 64%.
Looking at the country regionally, residents in the North East have the highest chances of successfully getting their plans approved. Collectively, the region has an average approval rate of 93%, with County Durham enjoying the best success at 96% on average.
Approval rates in the North East are the most consistent, with just 6% variation between the region’s highest and lowest approval rates.
The North East, North West and Yorkshire and the Humber are the three best regions in England to get your plans approved, suggesting that northern homeowners stand the best chance of success.
Tips for getting your planning application granted
Of course, while averages are a good indication of your chances of success, each planning application is considered on a case-by-case basis. If the average approval rate in your area is high, it doesn’t necessarily mean your application will be approved too.
However, you can improve your chances of getting your application approved by following some of The Practical Planning Company’s general tips:
Be considerate to your neighbours. Any project that overshadows or negatively impacts their property will not be approved. It’s worth telling them about your plans in advance.
Consider your street scene and make sure your project is going to be in keeping with the area, such as matching brickwork, roof tiles etc.
Don’t be overly ambitious. The council are far more likely to approve a modest double storey side extension with a garage underneath than changing a three-bedroom house to a five-bedroom executive property, incorporating multiple extensions.
Take lead from other builds on the street. Should somebody object while your application is going through, and there is a precedent set, the planners are more likely to approve your project.
Common mistakes people make when applying for planning permission
Here are some of the pitfalls many homeowners make when submitting their plans. Knowing what they are can help you avoid them.
Over development of the land. The general rule is not to take up more than 50% of your amenity space – you’ve got to leave enough room to park your cars and have a garden.
Consider your budget. There’s no point gaining planning permission for a double storey side extension when you can only afford a single storey – for which you might not have even needed permission in the first place. A good estimate is £1,500 per square metre for ground floor and £1,100 per square metre for upper floors. Finishings and decoration are not included in this cost, and would need to be budgeted separately.
Not understanding the architectural drawings before submitting the application. All too often, we speak to people who are having to start the process again as they have gained planning permission for a space or design which isn’t suitable (or what they wanted). It’s vital that the applicant and the designer discuss the plans at length, to ensure every detail is understood and there is no confusion.
Regardless of what your project is, getting your plans right initially is crucial to securing the approval you need.
Guest blog by A Wood Idea


