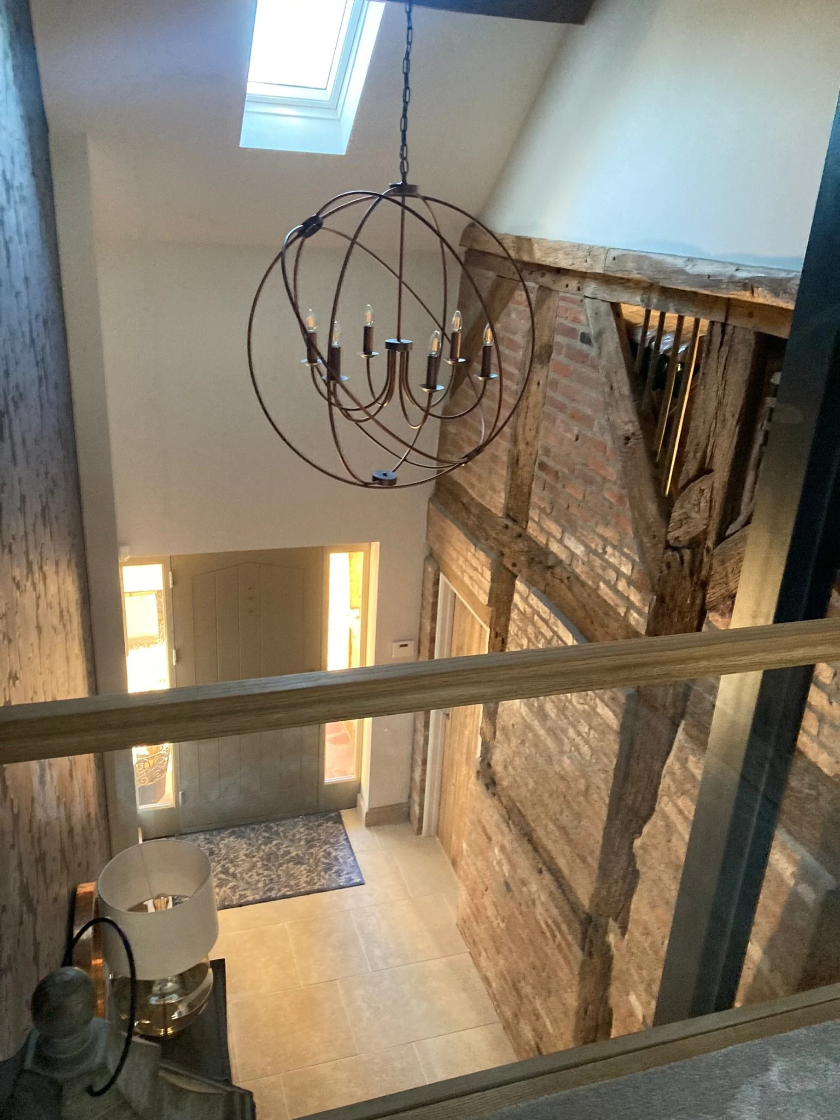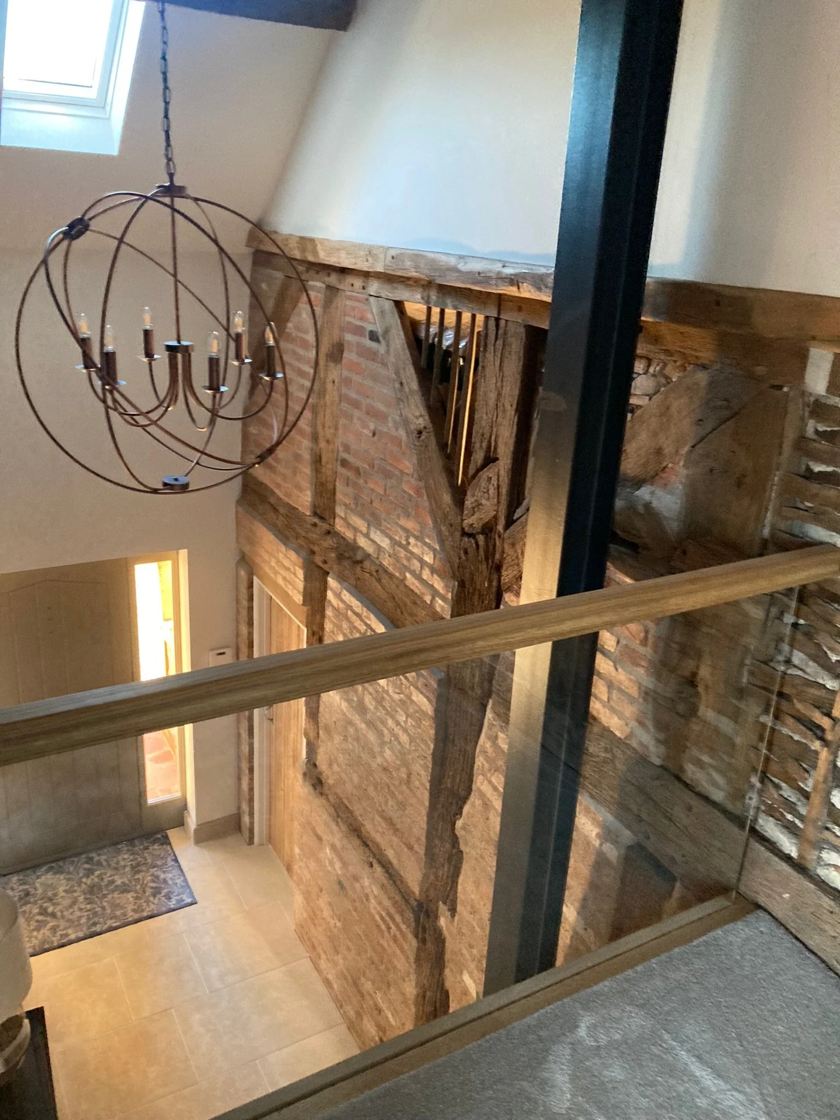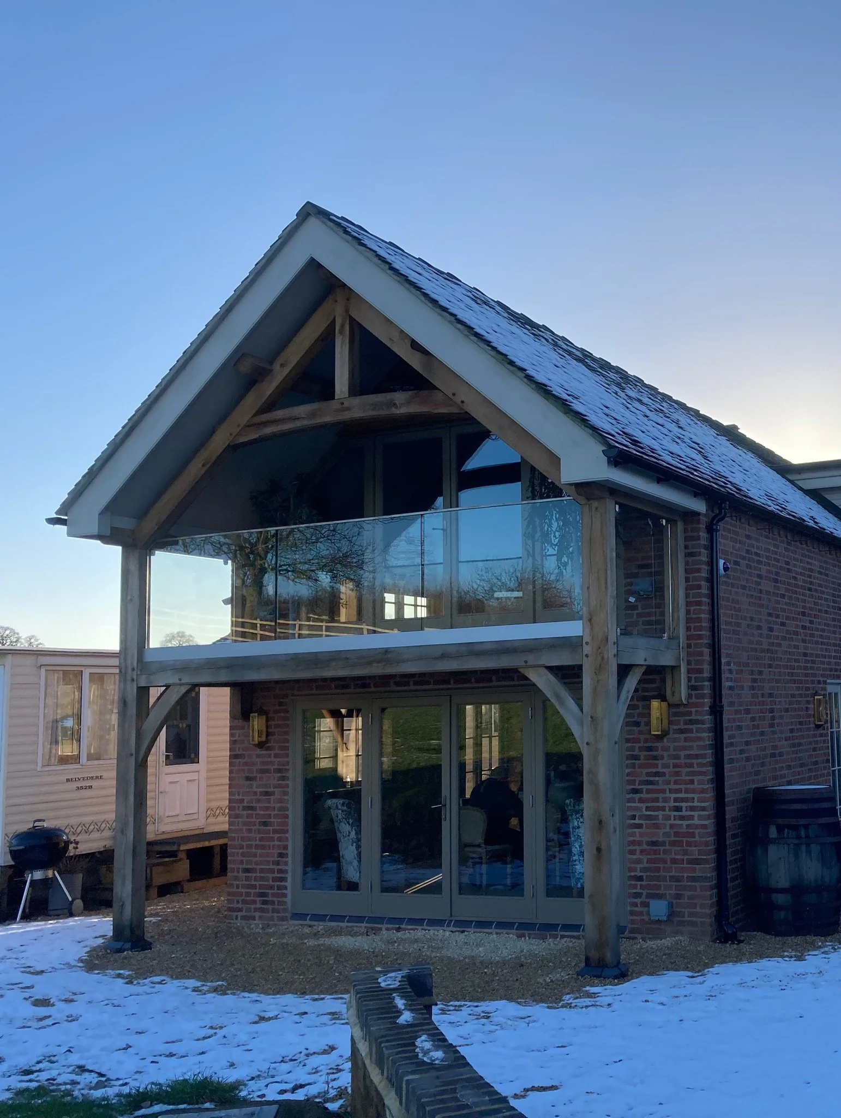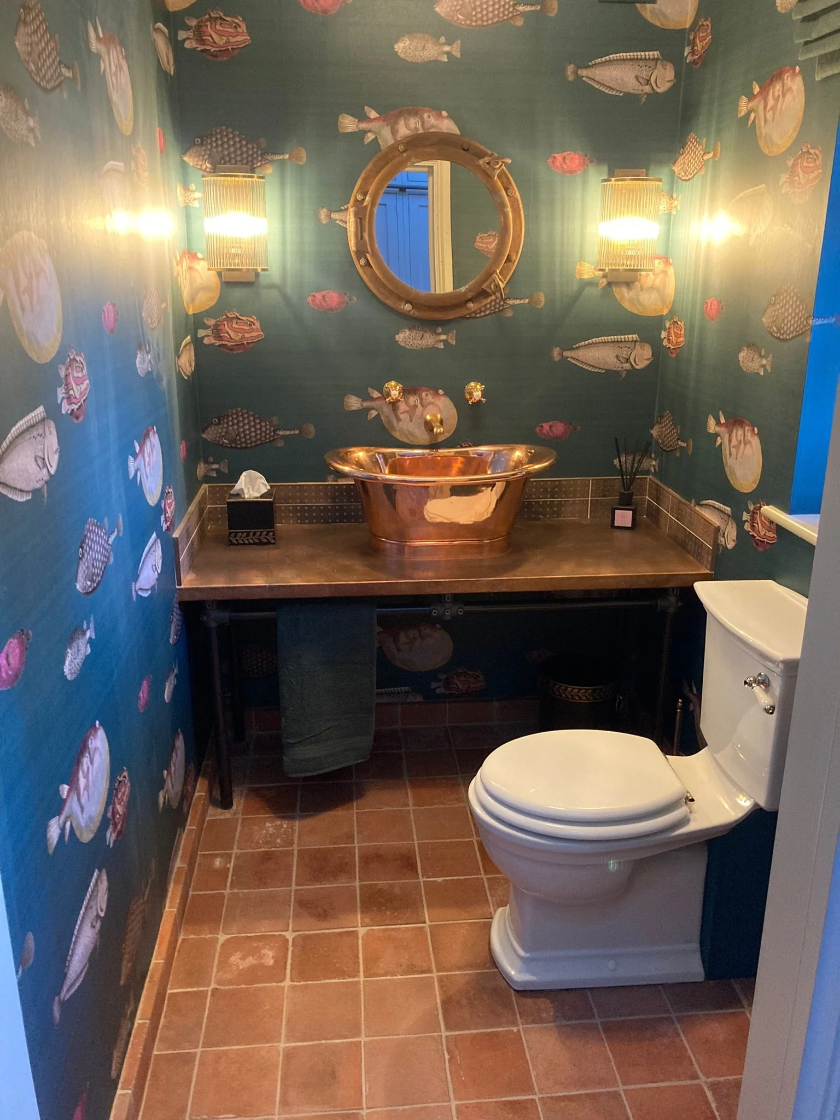Double & single storey rear extensions with balcony & internal alterations
Easons Farm, Duffield - Derbyshire
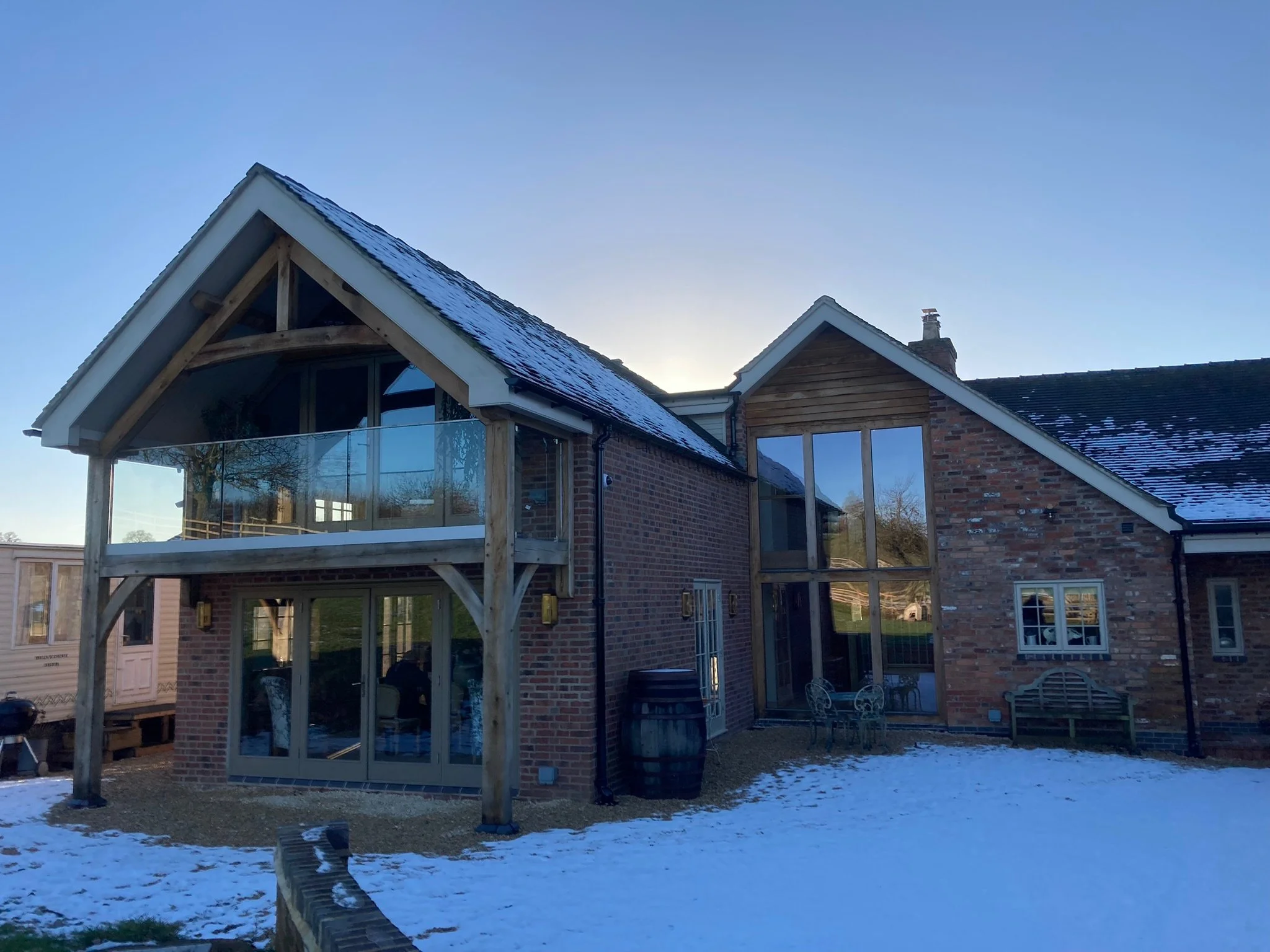
Technical details
We were brought on to this project to prepare the building regulation drawings after planning permission was granted for this beautiful design. We made a few alterations following meetings with the client and prepared construction drawings and details so the builder could make a start on site.
We can get involved with your project at any stage, whether that’s right at the beginning or once you’ve already got a design. If you’ve recently received planning approval for your own scheme and you’re looking for building regulation drawings, please contact us below.

