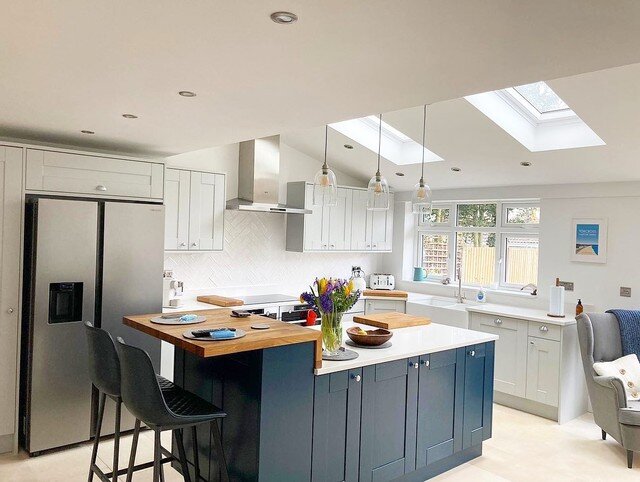Kitchen extension (single storey rear under permitted development)
Leicestershire
This was the first job we designed back in 2019 so it’s a real pleasure to see it completed. This family came to us looking for plans for a dream open plan kitchen diner.
We designed this large single storey rear extension under permitted development. With some careful design considerations, we were able to create a seamless flow of kitchen units with the flush walls and we were also able to relocate and hide the soil pipe which would have been coming down in the middle of the room. The roof lights and French doors create such an airy, light space - and show that you don't always need bifolds or expensive doors to create an aesthetic such as this. We also love the mix of blue and off-white cabinets blended with the white countertops.
We're so happy this client has ended up with such a beautiful space for their family to enjoy.




