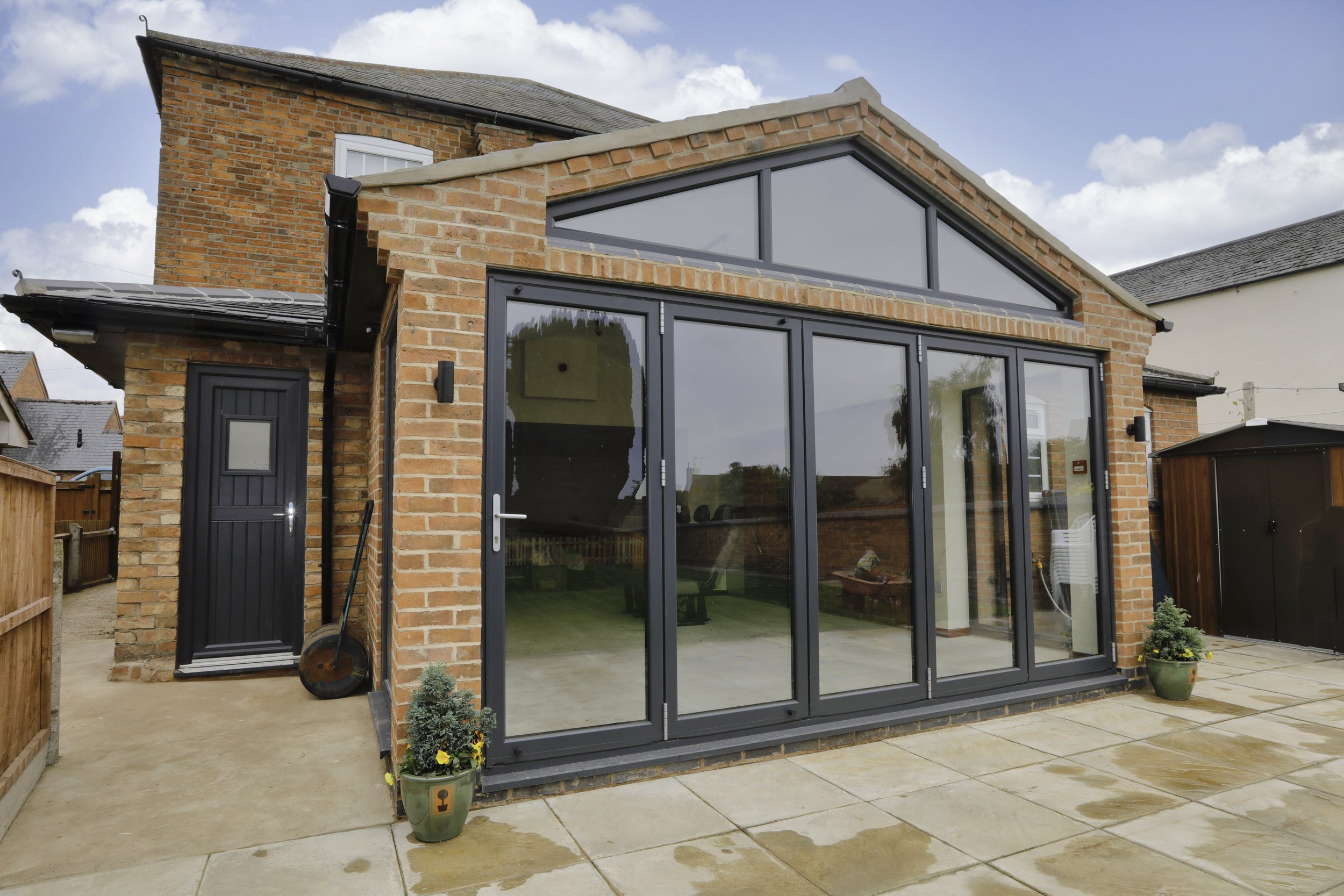
Thurlaston Chapel: Extension in Conservation Area
THE BRIEF
Design - and gain planning permission for - a single storey extension to provide space for growing congregation, while enhancing the area and showcasing the original property, its history and character.
THE MAIN FEATURE
Glass gable end and large glass panels were introduced to frame the outdoor space and highlight the key feature of the church - the graveyard - while allowing visitors to see inside the church and the original architectural features of the property,
THE FINISHED DESIGN
The finished extension highlights and defines the property, its architectural features and enhances the green space around the building by creating a better connection between the Chapel and both the green space and graveyard, allowing the congregation to make the most out of these spaces.









