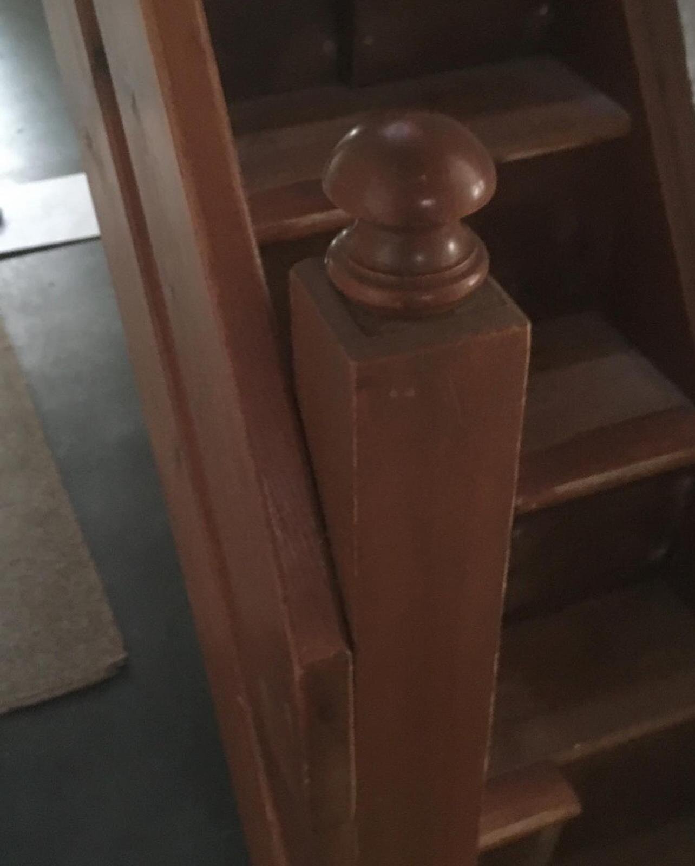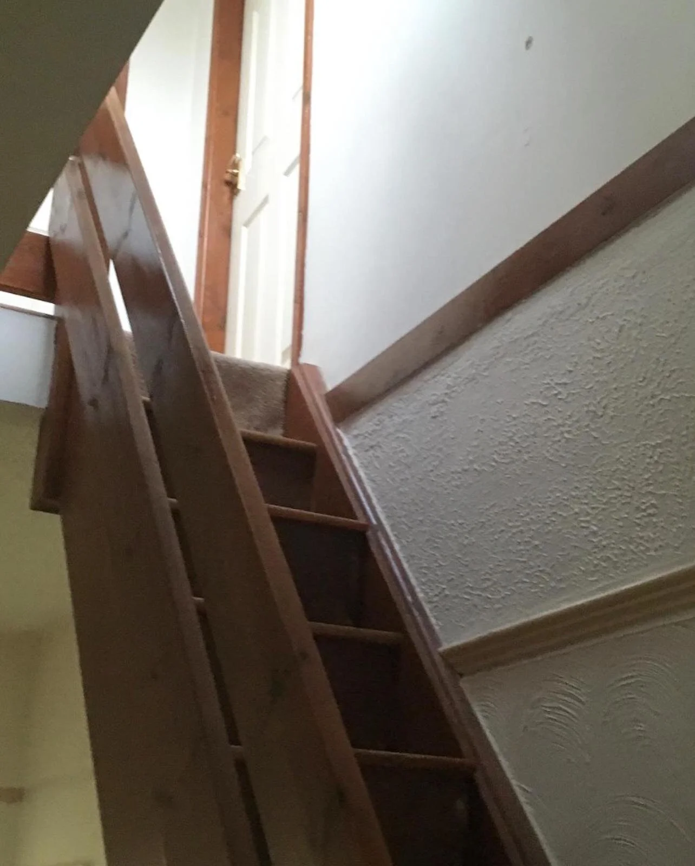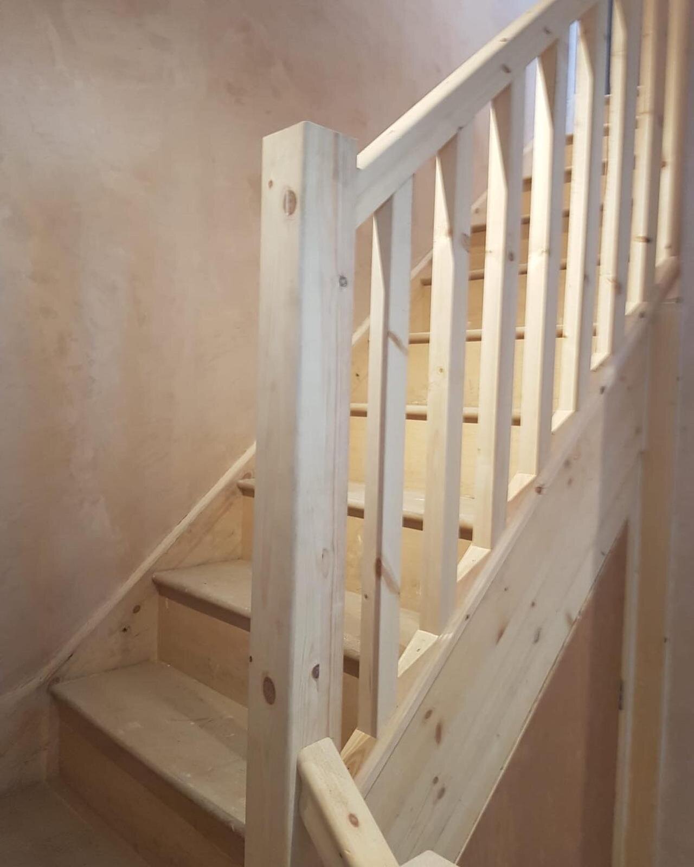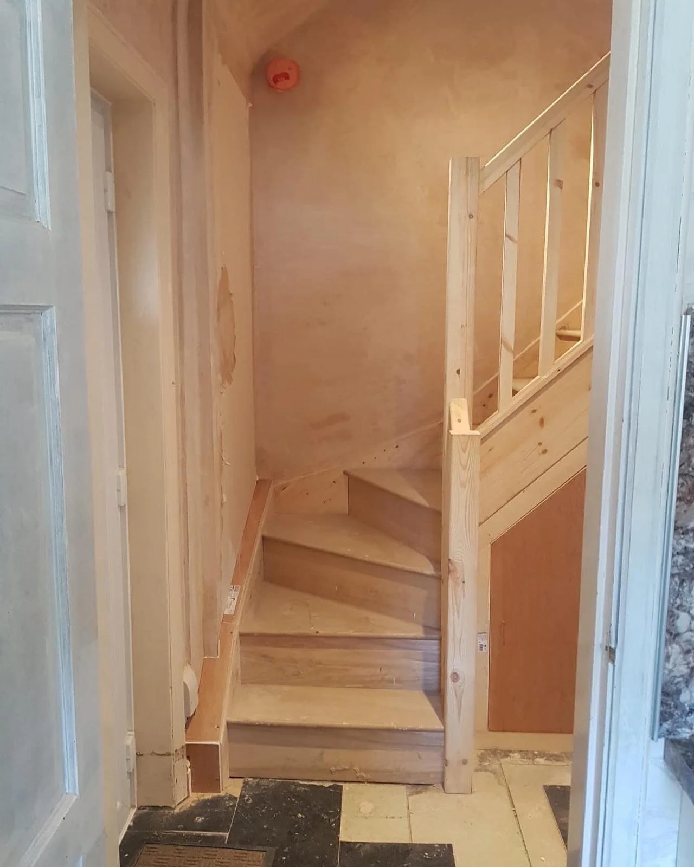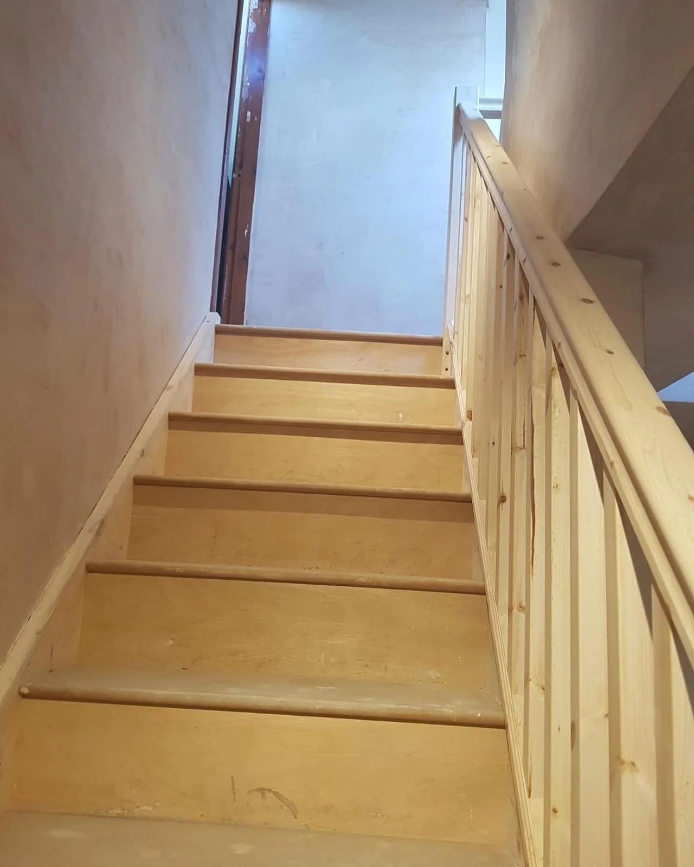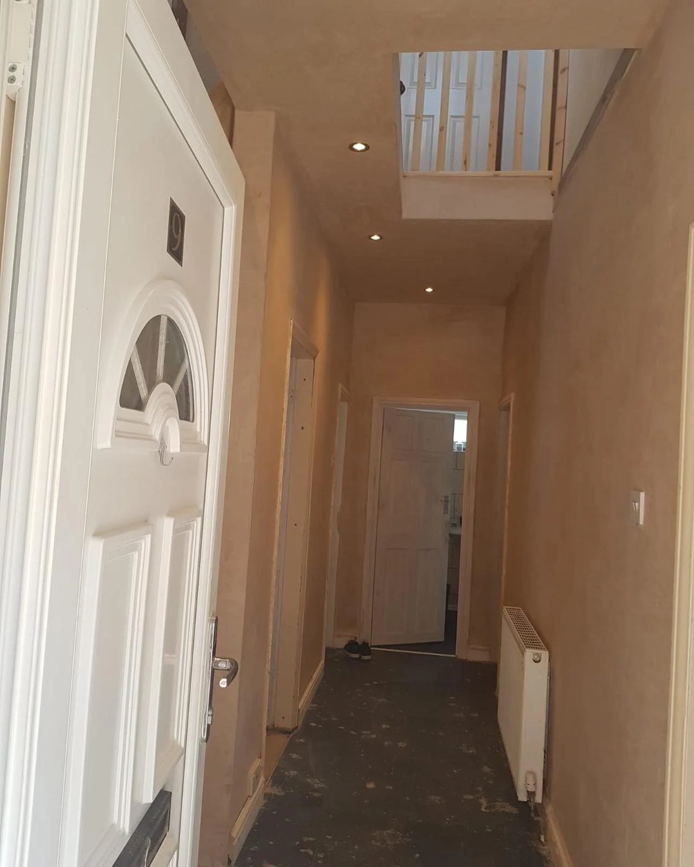New staircase into existing loft conversion
Ruddington, Nottinghamshire
This was a really simple but effective solution. The original stairs were a struggle due to the steep incline. We measured the property and designed a new staircase behind the front door maximising the space in the entrance hall and making access to the loft much easier. We also extended the landing space slightly and added a roof light to let natural light into the hallway. It was incredibly tight in the end but thanks to our accurate measurements the builder was able to fit the new staircase in perfectly.

